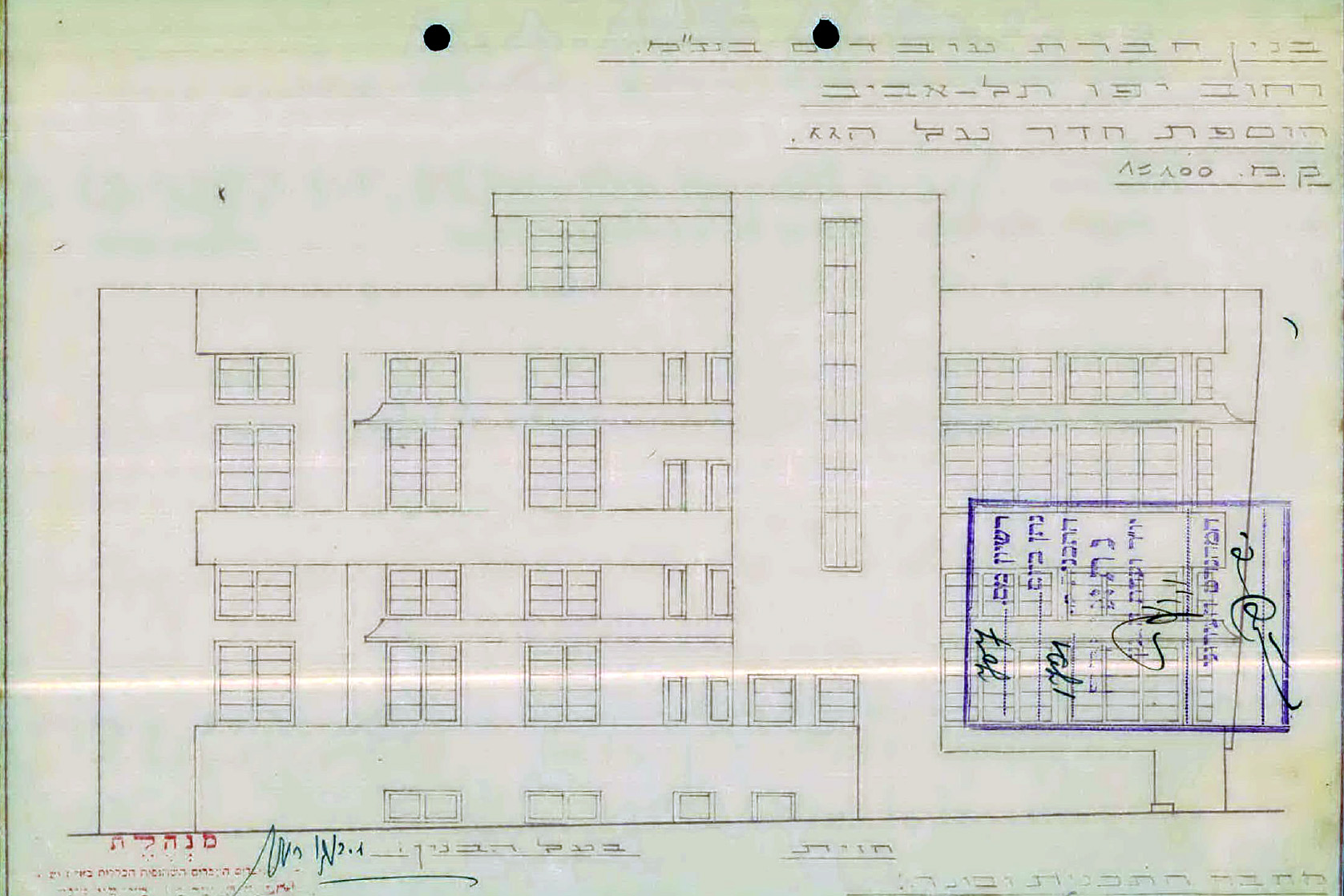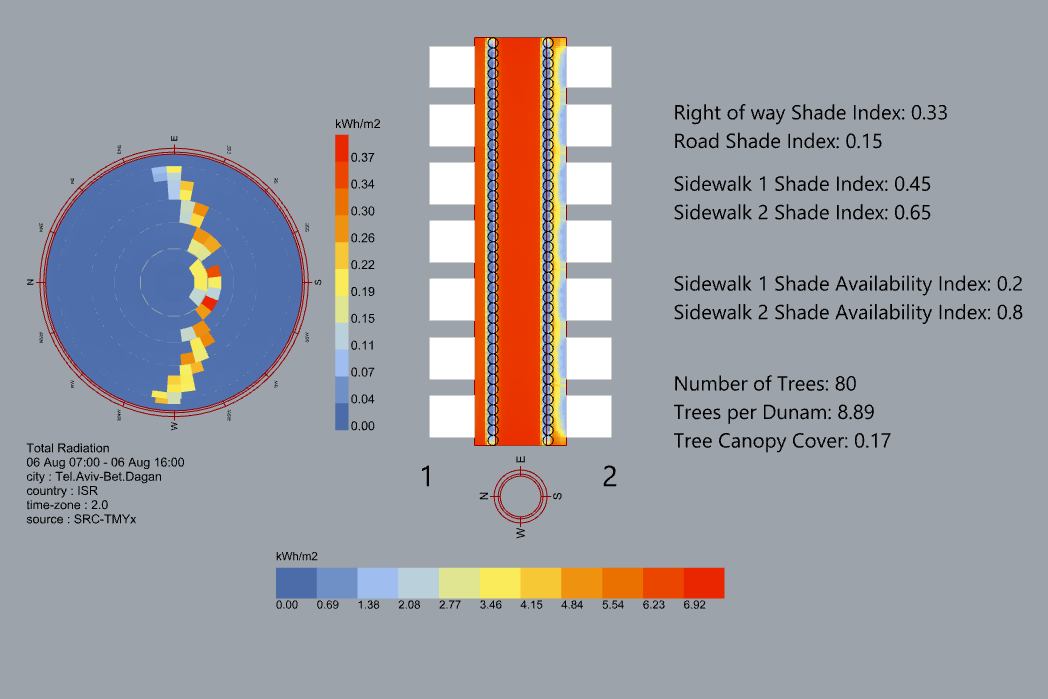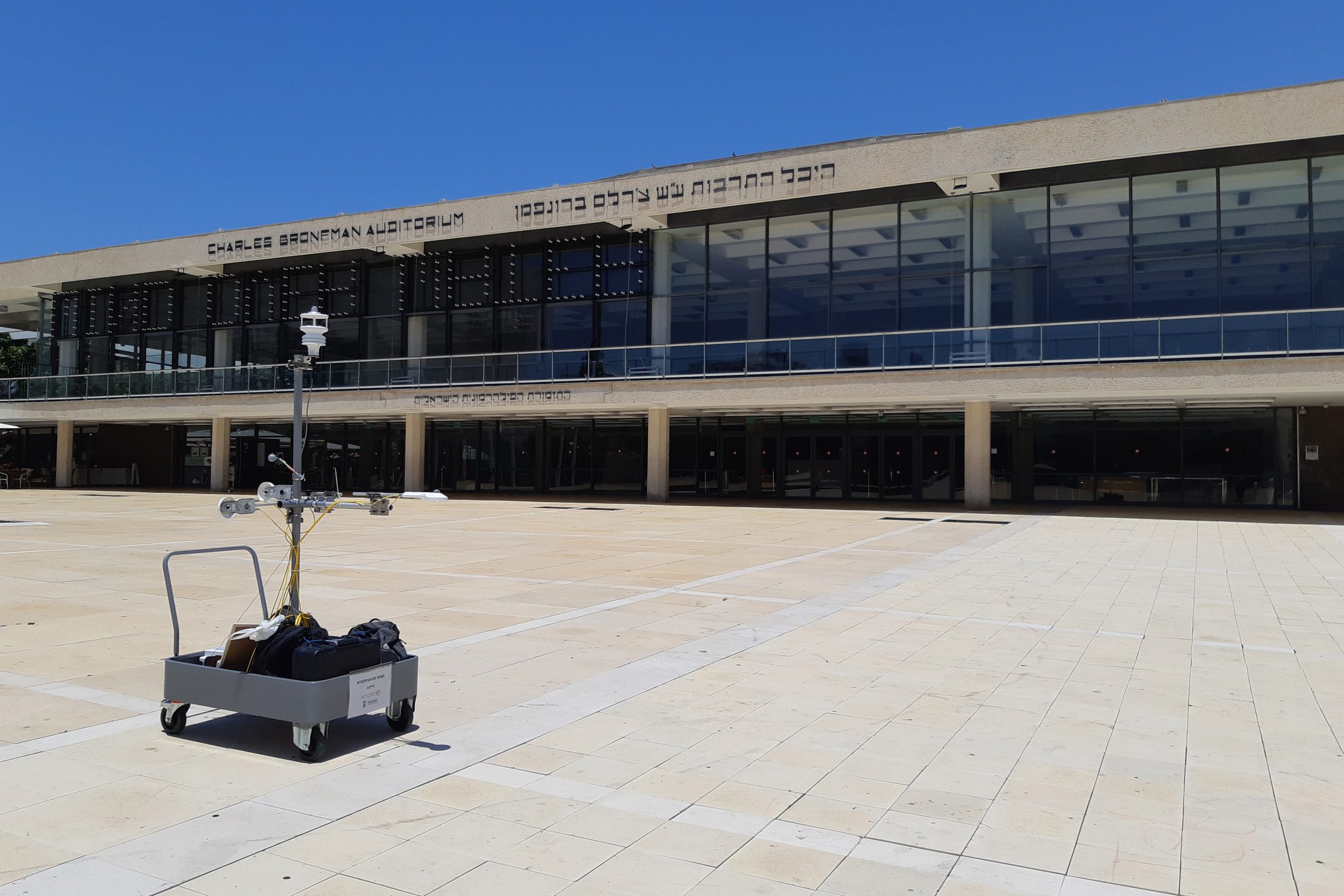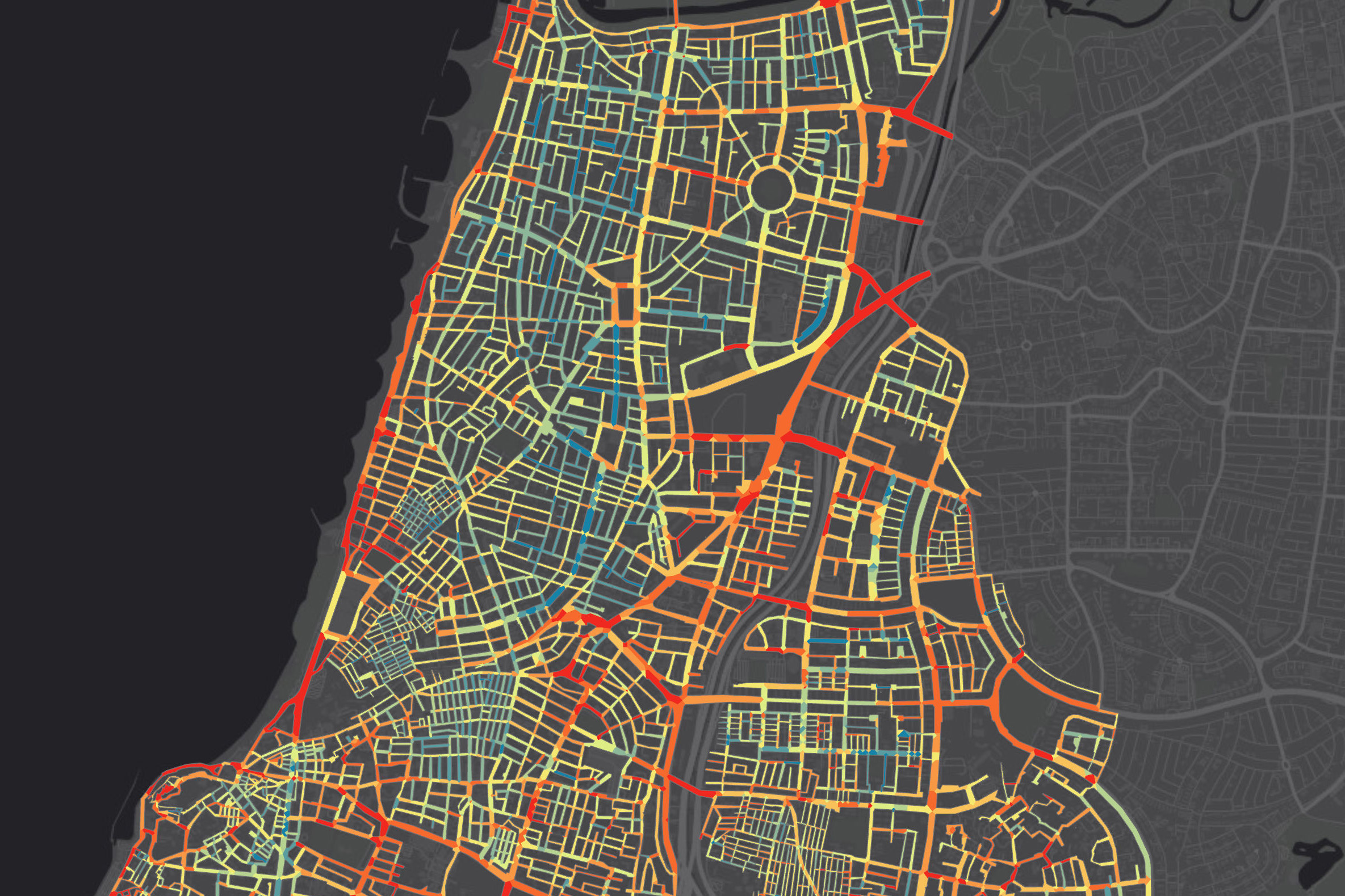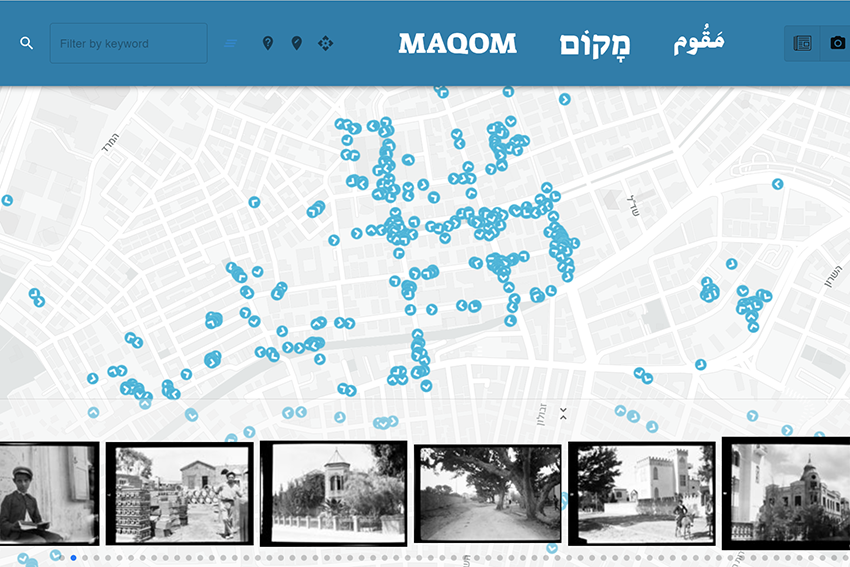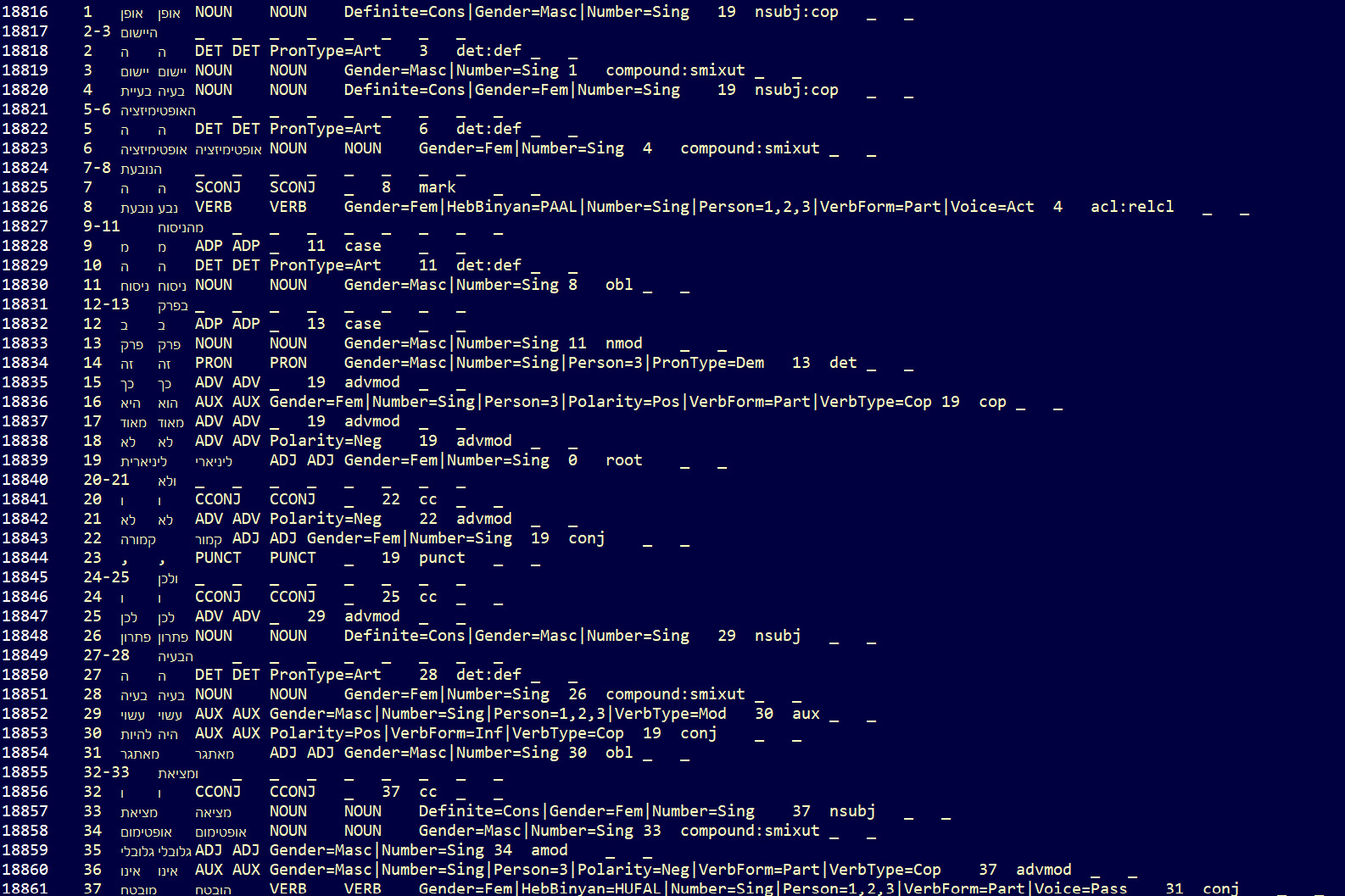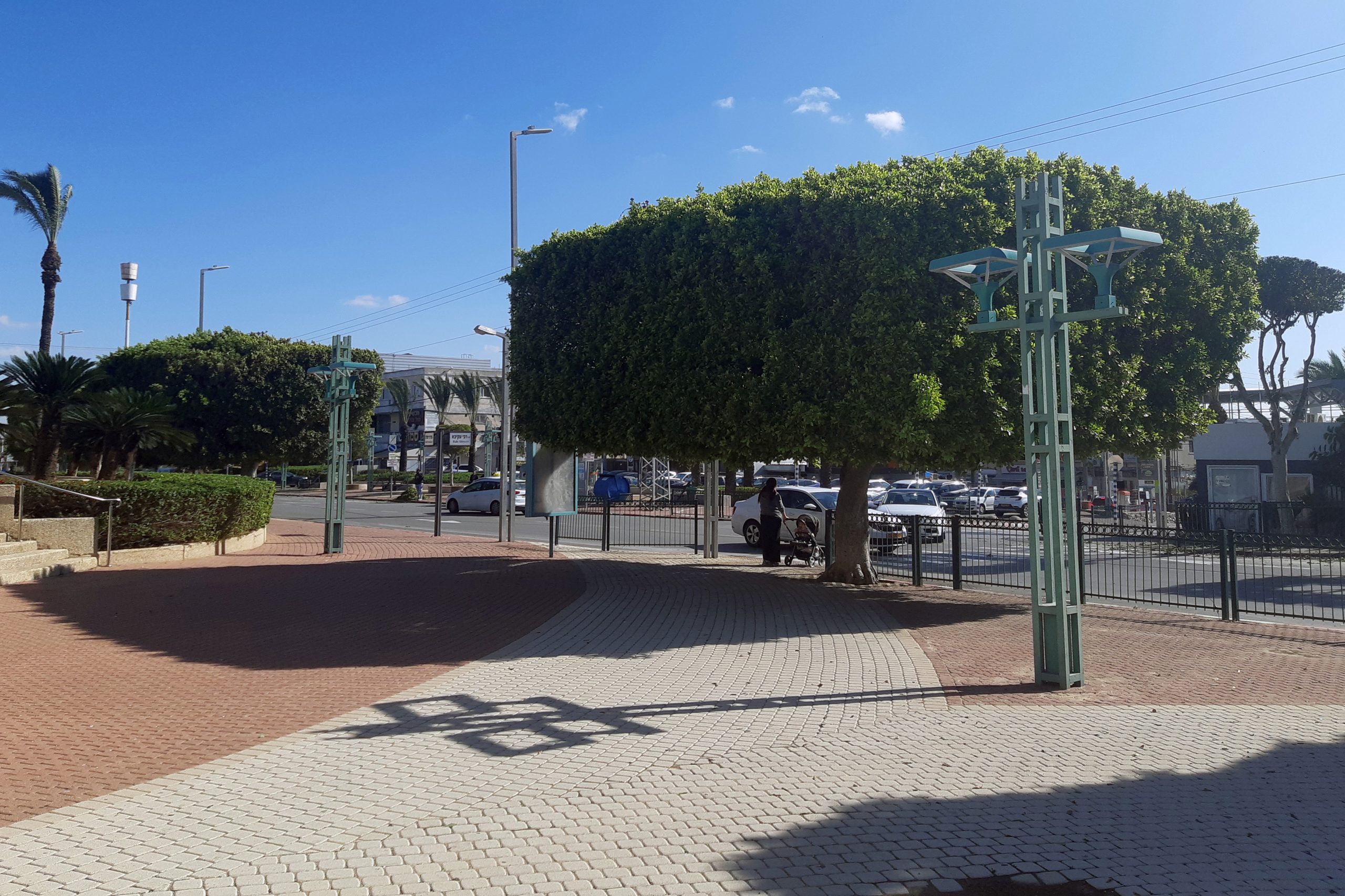2022-ongoing
Funding agency: Technion Data Science Initiative
Research leaders: Or Aleksandrowicz, Avigdor Gal
Researchers: Daniel Rosenberg, Uriel Cohen, Shaked Fried, Lior Motola, Ariel Novominsky, Menachem Brief
The aim of the research project was to use large-scale user window blind-control datasets to better understand and predict occupants’ visual comfort preferences and their possible effect on building energy consumption. We have been able to systematically clean and process a raw dataset of 339 blind controllers installed on the three upper floors of an office building in Tel Aviv to infer the automated blind operation schedules on different building facades. The automated operation of a blind depends on the solar orientation of the façade it is installed in, following a solar calculator that considers the date, time, orientation, and geographic location of the building. Based on the dataset analysis, we were able to create user intervention “heat maps” showing the frequency of user override of the automated blind operation at different time scales: annual, monthly, and daily. These graphic presentations of the data thus enabled us to better trace similarities and differences in user behaviour and to define different “user types” who show recurring patterns of intervention.


